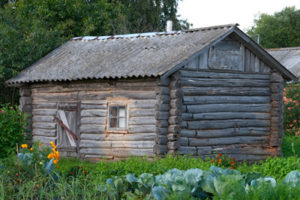In this post, we’re going to give future custom home builders a very brief history lesson and teach you a few important terms and techniques you need to know about building a quality custom home. It’s not that you’re the one swinging the hammer and pouring the concrete but you’ll  feel a lot better having a basic understanding of what to look for and watch out for in your new custom home. At HomeWrights Custom Homes we believe in educating our clients so they can be a wise consumer and/or an effective general contractor!
feel a lot better having a basic understanding of what to look for and watch out for in your new custom home. At HomeWrights Custom Homes we believe in educating our clients so they can be a wise consumer and/or an effective general contractor!
Timber/wood framing has been around for over 10,000 years. Believe it or not there has been a home found in Britain that dates back that far. While framing has gone through some changes since then the original method is still being used to this day.
Historically wooden logs were naturally shaped together as frame work and used joints to connect the timbers. Today, this is called traditional timber framing or log framing. It is still being used for pole barns and log homes.
It wasn’t until the 1830’s in the United States that this style of framing was replaced by balloon framing. This method of smaller pieces of wood spaced closer together made framing easier and faster. This eventually evolved into platform framing which is most commonly used today.
Each floor is framed separately as opposed to the balloon framing where the studs (vertical timbers) extend the full height of the building. Platform framing has allowed for even smaller timbers (2×4’s, 2×6’s) to be used making framing much easier and faster than previous methods.
Denver Custom Home Builders Care About Sustainable Building
 The best part about wood framing still being used today is that it is sustainable and totally renewable. Most forests are being well managed these days. Seventy five percent of all the trees planted in America last year (at least 1.6 billion trees) were planted by forest products companies and private timberland owners.
The best part about wood framing still being used today is that it is sustainable and totally renewable. Most forests are being well managed these days. Seventy five percent of all the trees planted in America last year (at least 1.6 billion trees) were planted by forest products companies and private timberland owners.
Logging companies are charged a replanting and reforestation fee when they buy the right to harvest timber on state or national forest land. They are usually responsible for planting more trees then they harvest.
Most Important Structural Component of a Custom Home
The rough frame (along with the concrete foundation) is the most important structural component of a custom home. It is very important that all of the structural supports get installed properly. Here are a few things to keep your eye on during construction.
Make sure sill seal (foam strip) is used between the treated bottom plate and the concrete foundation wall. All lumber that is in contact with concrete must be treated or have a waterproof membrane between them. (Vycor self sealing tape)
Most of the time 2x studs will be used at 16” on center. The only time you would go 24’ on center would be for insulation purposes but only if the structural load will allow. Make sure the vertical supports are taken into account before steel/wood beams and headers are cut to length. The point loads (2x’s supporting beams, headers and girder trusses) must be transferred all the way down to the concrete foundation wall.
Metal straps are required on stud packs that are four or more. All hardware (hurricane ties, hangers and straps) must be installed to manufacturer specs and the structural engineered plans.
Have all of the rough opening sizes for windows and doors on site before or when framing starts. Geometrical calculations will be necessary for over framing on the roof, arches and cathedral ceilings. While wood framing has been around for a very long time it is still one of the best ways to construct a custom home.
If this is starting to sound a little too technical for your level of construction skills we get it. But when you understand some of the language of custom home building and the terminology of good structural design, you can ask good questions of your general contractor, architects, planners, and designers. HomeWrights is all about educating and empowering the client to have the best luxury custom home builder experience resulting in the custom home of their dreams.
All HomeWrights Custom Homes every client is assigned a project manager to help keep your Owner-Builder Project on track. Dale Quye is one of the experienced Project Managers on the HomeWrights team. Learn more about him here or give him a call!
Call with any questions: 303-756-8870